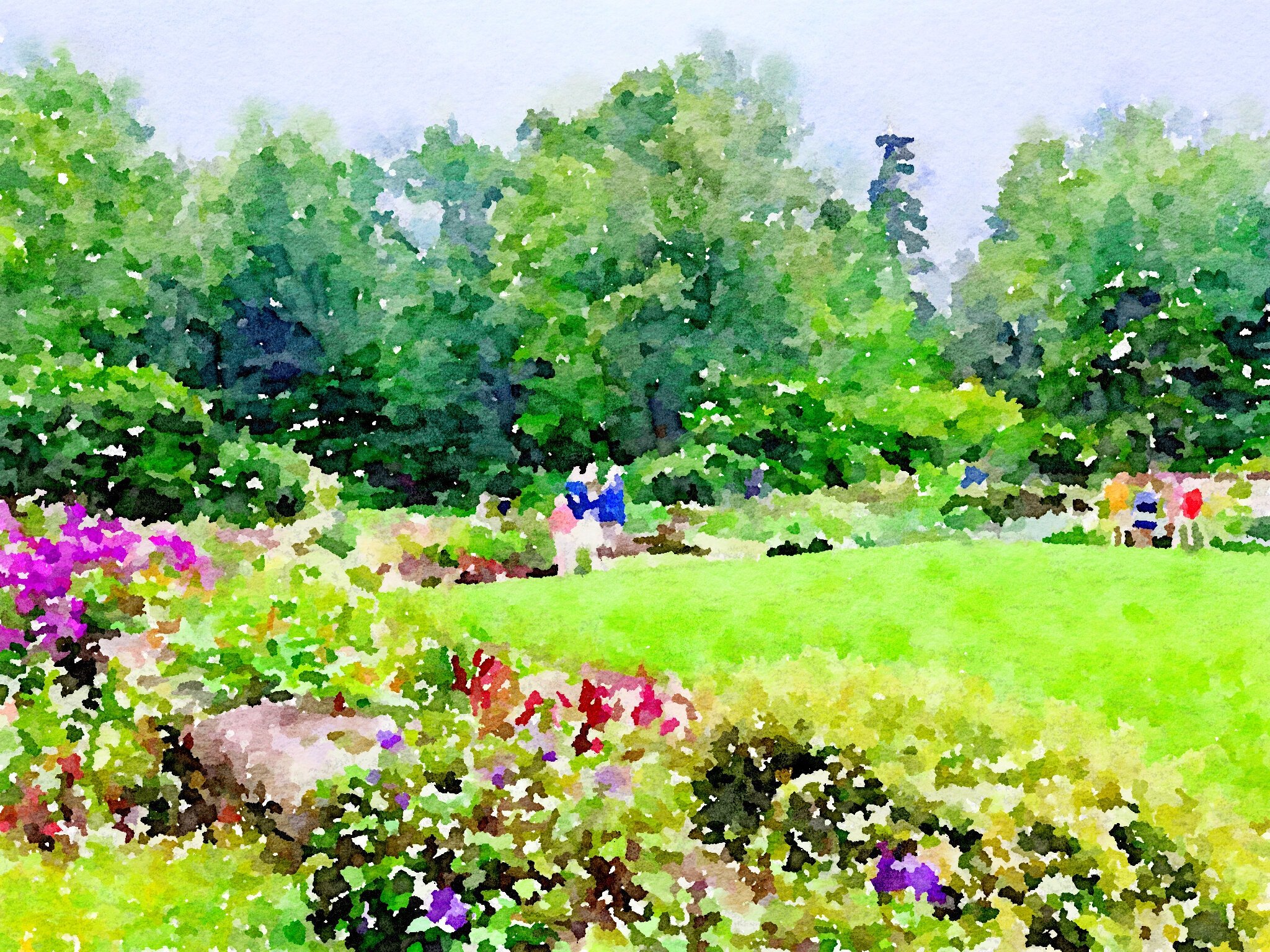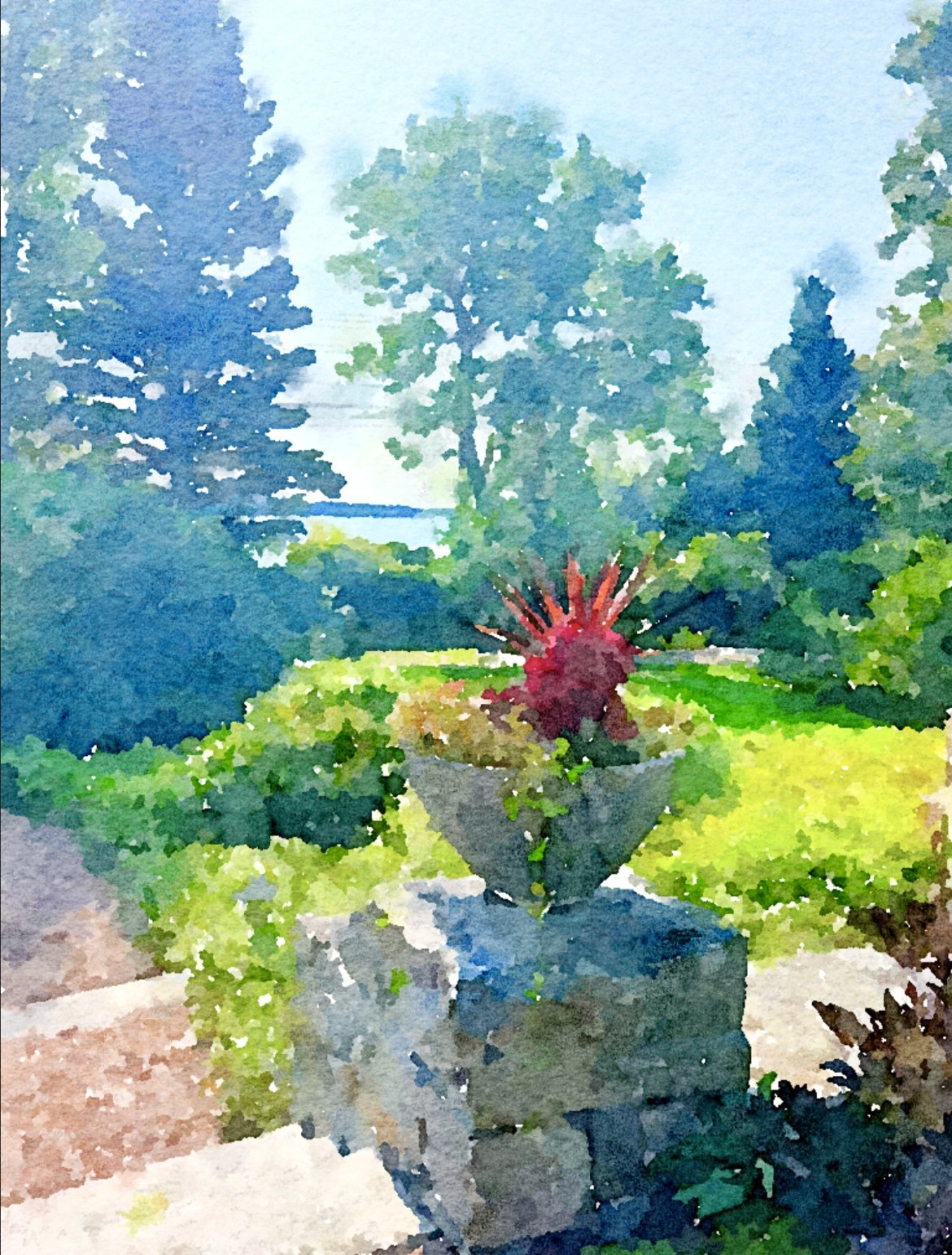
Open Garden Day
Join us on Saturday, July 27 for a tour of six private gardens in Seal Harbor, Maine.
10 am to 4 pm, rain or shine.
purchase tickets here
McAlpin Farm
Cooksey Drive
The Land & Garden Preserve greenhouse complex, McAlpin Farm, was once a part of the McAlpin Estate, Villa Rockwood. It was purchased by John D. Rockefeller Jr. in 1937, when the estate was dismantled and sold in parcels. This began the tradition of growing plants for the Rockefeller summer estate, The Eyrie. Cut flowers for arrangements, vegetables, and herbs were grown in small greenhouses and outdoors in a one-acre farm field. Since the 1960s, many Rockefeller family households, summering on or near Mount Desert Island, have used the plants grown at McAlpin Farm.
In early 2000, Architect Roc Caivano and Peggy Rockefeller designed a larger glass greenhouse complex. Constructed by Rough Brothers, this also allowed the summer flowers to be grown for the Thuya Garden borders. A lath house was built to grow rhododendron shrubs propagated from historic plants at the Asticou Azalea Garden.
In 2018, this property was bequeathed by David Rockefeller to the Land & Garden Preserve, allowing the tradition of growing annuals and perennials for the gardens to continue today. A team of 4 staff (who also welcome volunteers!) grows roughly 11,000 plants annually.
In addition, shrubs, trees and ground covers are also being grown for the Asticou Azalea Garden, the meadows and lands around Little Long Pond, and woodland garden areas at Thuya Garden and the Abby Aldrich Rockefeller Garden.
Partnerships have organically arisen with Acadia National Park and The Bar Harbor Food Pantry. At McAlpin Farm, plants are grown to be used in Acadia from seeds collected in the Park. Greenhouse tomatoes, green beans, and herbs are grown and harvested weekly for the Food Pantry from July to October.
Rosecliff
Cooksey Drive
The gardens of Rosecliff are dramatically situated on craggy granite cliffs high above the ocean. The original gardens were developed in the 1920s when the owners, aware of the challenges and opportunities of the site, built a series of garden areas overlooking the water and connected by descending paths along the cliff face.
The present owners expanded the network of paths and granite steps to link the east lawn with the gardens below. They invited the well-known English garden designer Penelope Hobhouse to develop the plans addressing the many difficulties of the site: shallow soil, rocks, severe winters, high winds and salt spray. The resulting mixed borders include shrubs, perennials and annuals. Color and texture flow over the granite walls into the lower beds where native plants provide year-round interest, particularly in the steepest area near the sea. Be sure to peek inside the charming children's playhouse in the upper garden.
Hi Mount
Cooksey Drive
Aptly named, this house nestles into the natural landscape of the mountain slope rising above Cooksey Drive. The house, built in 1995, was designed by Florida architect Harry MacEwen. In 2021 the current owners asked innovative designer Patrick Cullina to redesign the landscape around the house. Working with MDI stonemason and horticulturist Caleb Davis, Cullina created a design to reconnect and extend the upper and lower sections of the property. Water collection and drainage were artfully incorporated while highlighting the existing rock formations, trees and native plants.
The path upwards from Cooksey Drive proceeds with grass “treads” and granite risers to a grass terrace and play yard. A wooden door panel carved by Ken Savage and mounted between two Obidiah Buell pylons welcomes you here. There is also a fire pit area with pair of Dan Benarick chairs.
The lawn is encircled with perennials and native plants. From here, the path splits. One branch has granite stairs that lead directly to the upper level and the pool deck. The second path gets you there via a “ramble” through a wooded area with some interesting natural rock formations. Elegant iron railings by Robert Breeden ensure a safe journey, either way. At the top, a small pagoda provides a point of interest.
In this sunny area, flowers, low bushes and grasses flourish. The large deck on the side of the house includes a therapy tank/pool, and offers a cheerful place to entertain guests with its colorful containers of potted plants. Near the front door there is a bronze sundial of a child that was exhibited at the 1915 San Francisco Pan American Exhibit. Opposite is a charming guest cottage designed by Frederick Savage.
Barr Hill House
Peabody Drive
Barr Hill House’s garden sits on a ¾-acre lot on Peabody Drive. The naturalistic garden style is the result of the owners’ committment to rain-only irrigation and no deer fencing. For the past 25 years, the lower third of the property has been kept wild. This benign neglect has resulted in a lush area of bracken fern. Visitors follow a pine needle path beneath mature moose maples and white pine up to the house.
The route continues up pink granite steps along a retaining wall to the upper level. This part of the path features a ground cover of wintergreen, bunchberry sod, and hay-scented fern. All pink granite stonework on the property was installed by Pretty Marsh artist Roy Miller. The stairs also feature matte stainless steel handrails by the metal artist Robert Breeden. Surrounding the split-level house, built in the 1970’s, are a series of “outdoor rooms.” First is the “pink patio,” named for the pink granite-dust flooring.
Next, by the garden shed, this room offers a view uphill to a 19th century Japanese sculpted stone lantern that marks a moss-covered meditation area furnished with wooden benches. The birdbath is an early Lunaform design.
Finally, arrive at a rectangular gravel courtyard created on a sloping hillside. Enjoy a borrowed view of the mossy woods of The Land and Garden Preserve that border the property. The view is highlighted by a red Kurama-stone stacked-boulder Japanese lantern. A wall of climbing hydrangea is trimmed to provide “windows” down onto Peabody Drive. Opposite the hydrangea wall, an intentionally jagged pink granite retaining wall beside the barn supports a bank of huckleberry. More pink granite steps and a mowed-grass path then take you back down through the wild woods to the parking area.
Blueberry Haven
Peabody Drive
This beautiful property, which borders Little Long Pond, incorporates two distinct garden styles. Landscape architect Dennis Bracale has combined aTudor garden in the front of the house with an East Asian waterfall courtyard against the cliffs of the mountain behind the house.
The front garden has several axes, which lead from herringbone brick terraces at the house into the landscape. The terraces are defined by monumental walls which enclose the space. Topping the walls is a fence in the Arts and Crafts style, pegged without nails. The terraces have lush romantic plantings, with a shady side and a sunny side. Notice the Ming water bowl in the center garden. Walk around to the East Asian waterfall pond garden with horizontal stones carefully placed.
A path, formed in sweeping calligraphic strokes, leads one past a statue of Buddha, surrounded by moss, up to a series of ledges with a Chinese scholar figure set against the largest of the ledges. Come back down through the kitchen garden to the service courtyard.
Points of View
Bracy Cove Road
Look at the "folly,” a twig trellis fenced garden, before heading down the drive to the house designed by Robert Stern. Pass through the smoke bushes and low granite pillars to the front of the house to enjoy the first of many glorious views, this one out to Bear and Sutton islands, framed by low pines and bayberry bushes.
Turning back, meander past a garden of native plants to the pine needle path, which curves along the shoreline enhanced by seated outlooks. Enjoy the harmony of native plants and ocean views created by the owners.
Turn left to the upper garden enclosed by dry stone retaining walls with deep perennial flower beds extending into the woods. Past the bocce court on your right, another path will lead you around the swimming pool and playhouse back to the driveway.
Proceeds
After expenses are met, all proceeds from Open Garden Day are donated to not-for-profit organizations on Mount Desert Island and elsewhere that promote horticulture and/or conservation. These are the organizations we support:
Bar Harbor Village Improvement Association
Charlotte Rhoades Park and Butterfly Garden
Coastal Maine Botanical Garden
Garden Club of America Interchange Fellowship
Garden Club of America Summer Scholarship Fund
MDI Elementary School
Mt. Desert Land & Garden Preserve
Natural Resources Council of Maine
Nell Goff Federation Scholarship Fund
Northeast Harbor Marina
Seal Harbor Village Improvement Society
Somesville Village Improvement Society






















